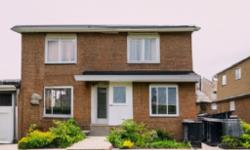LUXURY 2-STOREY HOME IN DESIRABLE LAVAL NEIGHBOURHOOD
Asking Price: $999,900
About 441 Boul. Marc-Aurèle-Fortin:
Welcome to your dream home in the heart of Laval! This stunning two-storey house is located in the desirable Renaissance neighbourhood, offering an idyllic combination of city living and suburban peace. Built in 2019, this single-family home is the epitome of modern elegance, boasting luxurious features and a spacious layout that is perfect for families of all sizes.
Situated on a corner lot, this house offers 3520 sqft of land, providing ample space for outdoor activities and entertaining. The plain paving stone driveway leads to an integrated garage, providing convenient parking for up to five vehicles. Upon entering the home, you will be greeted by a spacious foyer that opens up to a bright and airy living room. The large windows flood the space with natural light, creating a warm and inviting ambiance.
The main floor features an open-concept layout, with a spacious dining area and a modern kitchen that is perfect for hosting gatherings. The wood cupboards and PVC windows create a sleek and contemporary look, while the French windows add a touch of elegance to the space. The kitchen is equipped with top-of-the-line appliances, making meal prep a breeze. The propane heating system and air exchanger ensure that the house is always at a comfortable temperature, no matter the season.
The upper level of the house features three spacious bedrooms, including a master bedroom that is fit for royalty. The large windows in each room provide stunning views of the neighbourhood, while the six-feet and over basement offers ample storage space. The partially finished basement also features a separate entrance, making it an ideal space for a home office or a rental unit.
The house features two and a half bathrooms, including a luxurious ensuite bathroom in the master bedroom. The bathrooms are equipped with high-end fixtures and finishes, providing a spa-like experience in the comfort of your own home. The gas fireplace in the living room adds a touch of coziness to the space, making it the perfect spot to curl up with a good book on a chilly evening.
The exterior of the house is just as impressive as the interior. The steel, brick, and stone exterior finish provide a sleek and modern look, while the asphalt shingle and steel roof offer durability and longevity. The pool in the backyard is perfect for hot summer days, providing a refreshing retreat for the whole family.
The Renaissance neighbourhood is one of the most sought-after communities in Laval, offering a wide range of amenities and attractions. The house is located near highways, schools, parks, and public transit, making it easy to get around and explore the city. Whether you want to take a leisurely stroll through a park or grab a bite to eat at a local restaurant, this neighbourhood has something for everyone.
This house is zoned for residential use, making it an ideal home for families who are looking for a peaceful and safe community to live in. With its luxurious features, spacious layout, and prime location, this house is truly one of a kind. Don't miss out on the opportunity to make it your own – schedule a viewing today!
This property also matches your preferences:
Features of Property
Single Family
House
2
Renaissance
3520 sqft
2019
Garage, Integrated Garage, Other
This property might also be to your liking:
Features of Building
2
1
Six feet and over, Separate entrance
Full (Partially finished)
Corner Site, Flat site, Plain paving stone driveway, Wood cupboard, PVC window, Crank windows, French window
Poured Concrete
Detached
Fire alarm system, Alarm system
Air exchanger
1
Gas
(Electric), (Propane)
Municipal sewage system
Municipal water
Unknown (Asphalt shingle), Unknown (Steel)
Steel, Brick, Stone
Pool
Highway, Park, Schools, Public Transit
Garage, Integrated Garage, Other
5
Plot Details
60 ft
Residential
Other
Breakdown of rooms
15.0 x 13.0
15.0 x 7.2
13.0 x 9.4
12.0 x 10.9
4.7 x 6.9
8.8 x 4.7
4.7 x 9.2
15.8 x 12.6
14.10 x 5.8
11.0 x 10.3
13.2 x 9.10
11.4 x 5.0
10.0 x 11.5
13.6 x 10.0
4.0 x 7.8
6.8 x 10.0
4.3 x 8.0
Property Agent
Sonia Chrétien
RE/MAX 2000
1620 boul. de l'Avenir , Laval, Quebec H7S2N4









